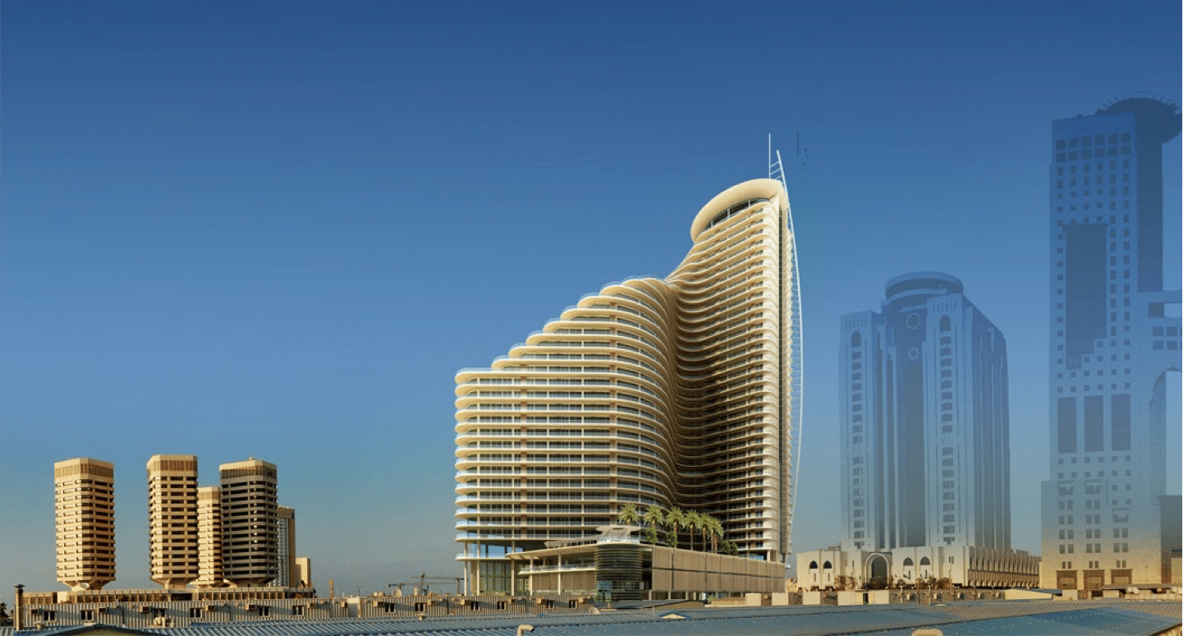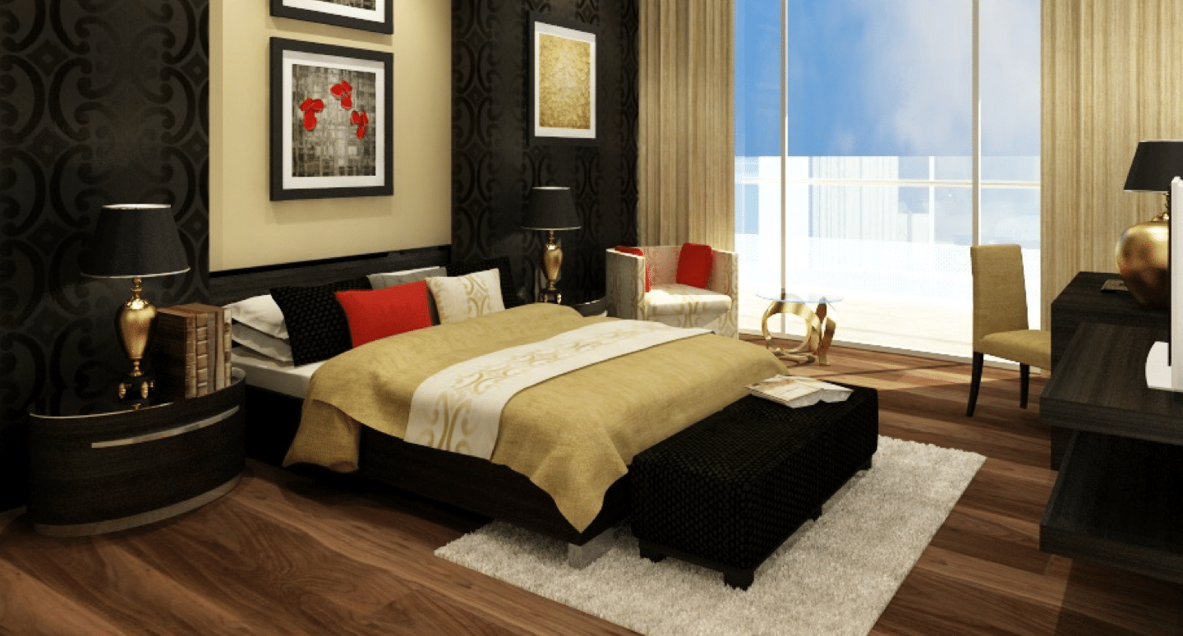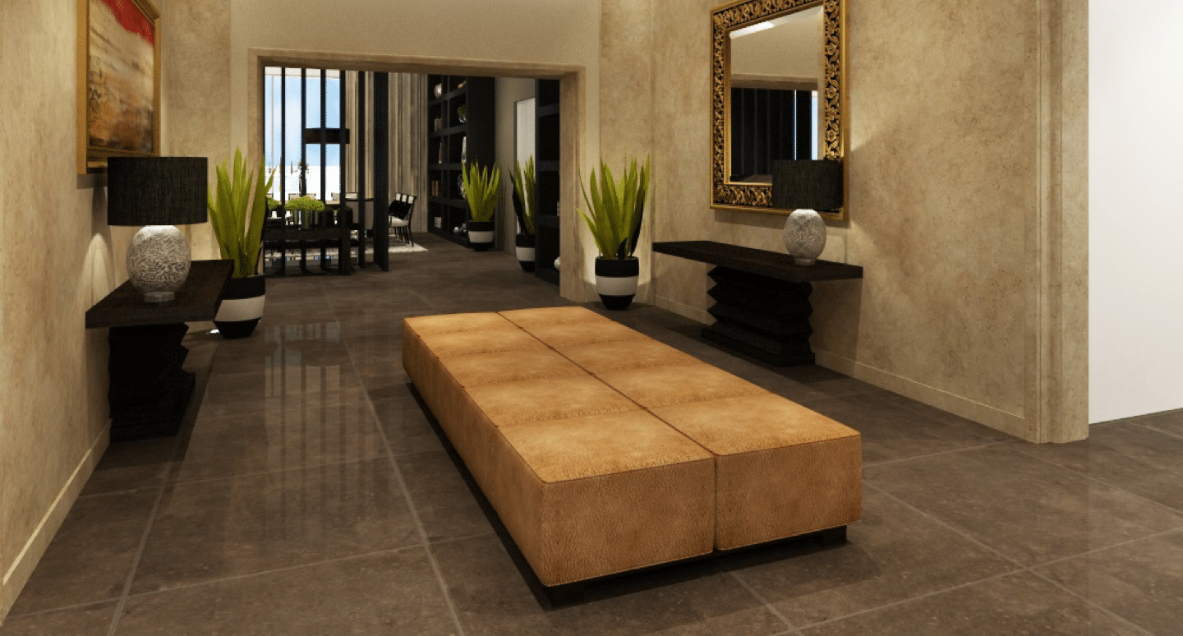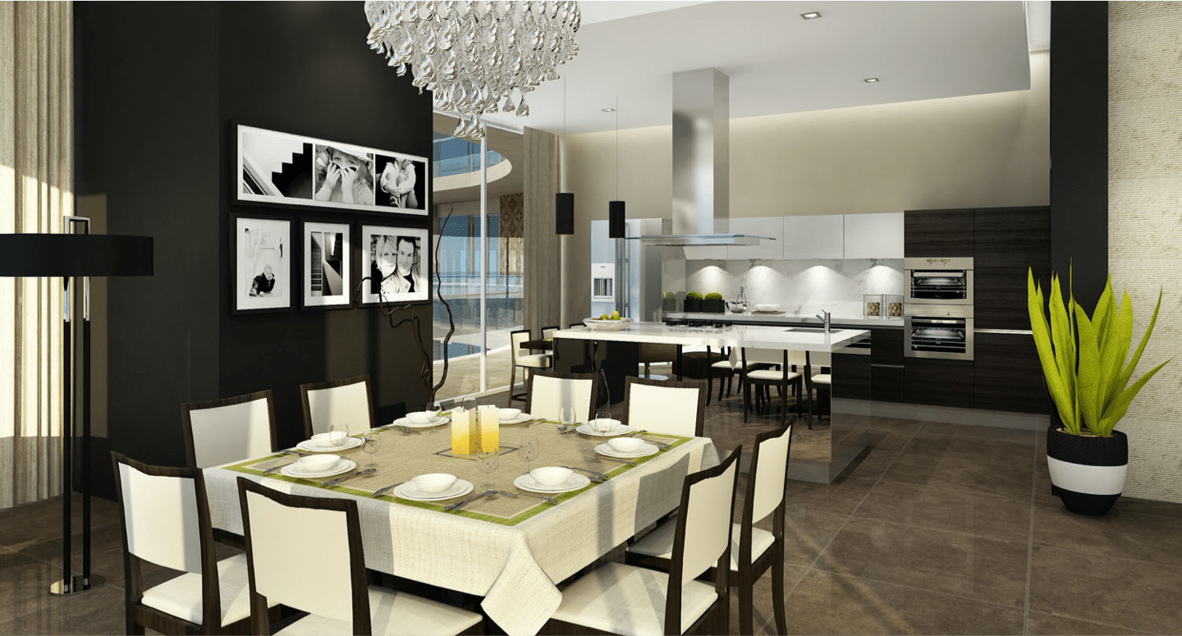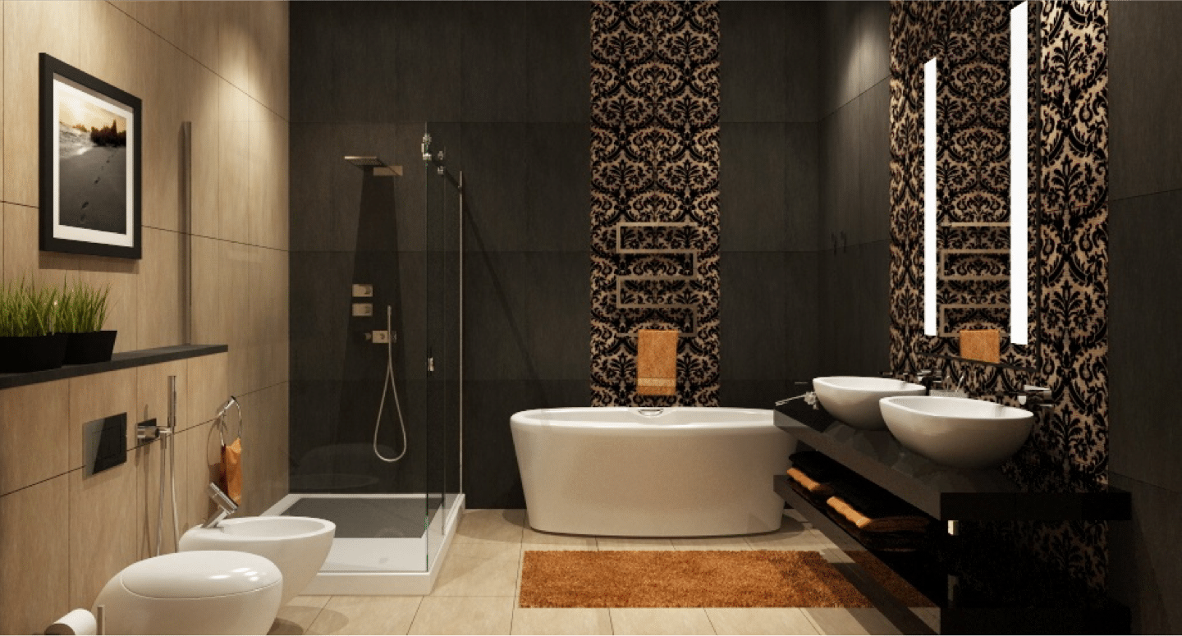
Projects
Superbly located developments skillfully crafted for a quality lifestyle.
Projects
Superbly located developments skillfully crafted for a quality lifestyle.
Projects
Superbly located developments skillfully crafted for a quality lifestyle.
Medina Tower
The vision behind the project at Medina Tower is to create a mix use development comprising residential, office, retail and leisure accommodation by creating a vibrant, self-contained ‘vertical town’ that integrates fully with the surrounding building in terms of its volumes, aesthetics and use.
MIH p.l.c., IHI p.l.c., the Economic and Social Development Fund (ESDF) and the Arab Union Contracting Company have formed a joint-venture specifically to undertake the Medina Tower development.
The ESDF was established in 2006 by the Government as one of the key agencies tasked with the diversification of the Libyan Economy, it manages around €8 billion in assets through 20 partnerships spread over several sectors.
The AUCC was incorporated in 1974. Since its incorporation, the company has executed several contracting, property investment and construction projects. The total value of this activity in Libya exceeded €700 million and comprises residential units, hospitals, banks and infrastructural projects.
The partners in this venture are combining their respective expertise in developing Medina Tower – a landmark project that is set to become an address synonymous with luxury residences, offices, meeting facilities and retail shops in Tripoli.
The partners will join forces in ensuring that the Medina Tower project will be delivered within ambitious time frames and to the highest standards that are unparalleled in Libya.
The architectural concept stems from a 4-storey podium that will include a mix of residential, retail, commercial and conference space. A curved tower rises from the 6th level and peaks at the 40th level, where a stunning duplex restaurant will adorn the crown of this landmark building. This architectural concept embraces the neighbouring buildings and its curved lines allow each floor to enjoy unobstructed views of the Mediterranean sea.

Built on a land plot measuring close to 11,000 sq.m., the development will span over a total gross floor area of c. 200,000 sq.m., with over 138,000 sq.m. above ground and spread over 40 floors.
Medina Tower is located next to Burj Tarabulus (Tripoli Tower) on Tripoli’s main boulevard, overlooking the city centre’s landscaped public gardens.
Medina Tower will be a destination that will allow tenants to live, work and relax, under one roof and within easy access for locals and visitors alike. A concept that embraces high standards and convenience supported by state-of-the-art technology and superb ambience that is second to none.
The architectural concept stems from a 4-storey podium that will include a mix of residential, retail, commercial and conference space. A curved tower rises from the 6th level and peaks at the 40th level, where a stunning duplex restaurant will adorn the crown of this landmark building. This architectural concept embraces the neighbouring buildings and its curved lines allow each floor to enjoy unobstructed views of the Mediterranean sea.
Built on a land plot measuring close to 11,000 sq.m., the development will span over a total gross floor area of c. 200,000 sq.m., with over 138,000 sq.m. above ground and spread over 40 floors.
Medina Tower is located next to Burj Tarabulus (Tripoli Tower) on Tripoli’s main boulevard, overlooking the city centre’s landscaped public gardens.
Medina Tower will be a destination that will allow tenants to live, work and relax, under one roof and within easy access for locals and visitors alike. A concept that embraces high standards and convenience supported by state-of-the-art technology and superb ambience that is second to none.

The architectural concept stems from a 4-storey podium that will include a mix of residential, retail, commercial and conference space. A curved tower rises from the 6th level and peaks at the 40th level, where a stunning duplex restaurant will adorn the crown of this landmark building. This architectural concept embraces the neighbouring buildings and its curved lines allow each floor to enjoy unobstructed views of the Mediterranean sea.
Built on a land plot measuring close to 11,000 sq.m., the development will span over a total gross floor area of c. 200,000 sq.m., with over 138,000 sq.m. above ground and spread over 40 floors.
Medina Tower is located next to Burj Tarabulus (Tripoli Tower) on Tripoli’s main boulevard, overlooking the city centre’s landscaped public gardens.
Medina Tower will be a destination that will allow tenants to live, work and relax, under one roof and within easy access for locals and visitors alike. A concept that embraces high standards and convenience supported by state-of-the-art technology and superb ambience that is second to none.

Palm City Residences
The address of choice for expatriates since 2009, Palm City Residences is MIH plc’s first operational project and serves as a testament to the vision of the company as well as the loyalty and resilience of its operational team.
Situated in the coastal village of Janzour, Libya, Palm City Residences covers over 14 hectares along 1.5 km of pristine Mediterranean shoreline. The project consists of 413 self-contained units ranging from one-bedroom studio apartments to luxury villas with private swimming pool. Complementing this remarkable development are a number of amenities designed to offer its residents a balanced lifestyle where they can wind down and relax.

The address of choice for expatriates since 2009, Palm City Residences is MIH plc’s first operational project and serves as a testament to the vision of the company as well as the loyalty and resilience of its operational team.
Situated in the coastal village of Janzour, Libya, Palm City Residences covers over 14 hectares along 1.5 km of pristine Mediterranean shoreline. The project consists of 413 self-contained units ranging from one-bedroom studio apartments to luxury villas with private swimming pool. Complementing this remarkable development are a number of amenities designed to offer its residents a balanced lifestyle where they can wind down and relax.

The Health Centre consists of an indoor pool, squash court, gymnasium, aerobics rooms, treatment rooms, saunas and health bar, whilst in the surrounding outdoor areas, one can find three tennis courts, a multi-sport court, a 5-aside football pitch and an external cross-fit rig. At the northern point of the complex, a large outdoor pool is situated by the water’s edge and is served by a bistro grill bar at pool deck level. Overlooking the pool area is Movida, Palm City’s signature restaurant serving Mediterranean cuisine, whilst Café Meedan, which can be found in the Piazza gracing the heart of this village, serves breakfast and lunch to its many patrons residing at Palm City Residences.
Works on this ambitious project started in 2006 and Project Management quickly mobilized to ensure adequate mechanical and human resources to see the development through on time and on budget. Excavation works included removal of thousands of cubic metres of earth to create a terraced footprint, allowing for almost all units inside Palm City to enjoy spectacular sea views, with the southern level rising 12 metres above sea level, sloping gently down towards the northern shoreline housing the units at the lower level of the Village.
All logistical obstacles overcome, Palm City Residences opened its doors and welcomed its first tenants in late 2009.
Despite the challenging years since its opening, Palm City Residences has not only continued to operate uninterruptedly, but also boasts of stable and increasing occupancy figures and revenues.
Today Palm City Residences is proud to be hosting several foreign missions, NGOs as well as a number of renowned international brands in the oil & gas industries.
Palm City Residences is wholly owned by Palm City Ltd.
Palm Waterfront
To the West, and adjacent to the hugely successful Palm City Residences, MIH plc acquired a 50,000 m2 plot of land enjoying over 400m of exclusive shoreline.
Throughout the period of Palm City’s development and especially in the subsequent years of operation, MIH plc recognized the strong demand from private individuals as well as corporations to purchase property at Palm City Residences. Additionally, in the absence of any hotels of note in the immediate vicinity, an increasingly number of organizations already resident at Palm City regularly request short let accommodation for visiting guests, dignitaries and business associates.
It is with this demand in mind that MIH plc conceived Palm Waterfront. This new development will not only address the market requirements, but will also provide a much needed entertainment centre for the young, up and coming community of Janzour and other neighbouring towns.
Comprising of 257 luxuriously appointed apartments, a 164 room 5-star hotel, a 60-berth yacht marina, a cinema complex, a 6-lane bowling alley, as well as dining and other entertainment facilities, Palm Waterfront promises to be the most exciting and vibrant residential and socializing hub in Tripoli, if not the whole of Libya.
With an average size of 225m2, and large outdoor terraces that supplement the open plan living areas, all the apartments look onto the carefully carved out yacht marina and the beautiful Mediterranean Sea.

Although being a separate project altogether, Palm Waterfront will complement Palm City Residences, and whilst the apartments here will be sold, the property itself as well as all the ancillary facilities, including the hotel, marina, cinemas and bowling alley, will be managed by MIH plc, ensuring continuity and maintaining the same level of excellence achieved at Palm City Residences.
Together, Palm Waterfront and Palm City Residences will continue adding impetus to the already improving urban landscape of Janzour, whilst adhering to our commitment in providing secure job opportunities to its youth.

Although being a separate project altogether, Palm Waterfront will complement Palm City Residences, and whilst the apartments here will be sold, the property itself as well as all the ancillary facilities, including the hotel, marina, cinemas and bowling alley, will be managed by MIH plc, ensuring continuity and maintaining the same level of excellence achieved at Palm City Residences.
Together, Palm Waterfront and Palm City Residences will continue adding impetus to the already improving urban landscape of Janzour, whilst adhering to our commitment in providing secure job opportunities to its youth.
Although being a separate project altogether, Palm Waterfront will complement Palm City Residences, and whilst the apartments here will be sold, the property itself as well as all the ancillary facilities, including the hotel, marina, cinemas and bowling alley, will be managed by MIH plc, ensuring continuity and maintaining the same level of excellence achieved at Palm City Residences.
Together, Palm Waterfront and Palm City Residences will continue adding impetus to the already improving urban landscape of Janzour, whilst adhering to our commitment in providing secure job opportunities to its youth.

Medina Tower
The vision behind the project at Medina Tower is to create a mix use development comprising residential, office, retail and leisure accommodation by creating a vibrant, self-contained ‘vertical town’ that integrates fully with the surrounding building in terms of its volumes, aesthetics and use.
MIH p.l.c., IHI p.l.c., the Economic and Social Development Fund (ESDF) and the Arab Union Contracting Company have formed a joint-venture specifically to undertake the Medina Tower development.
The ESDF was established in 2006 by the Government as one of the key agencies tasked with the diversification of the Libyan Economy, it manages around €8 billion in assets through 20 partnerships spread over several sectors.
The AUCC was incorporated in 1974. Since its incorporation, the company has executed several contracting, property investment and construction projects. The total value of this activity in Libya exceeded €700 million and comprises residential units, hospitals, banks and infrastructural projects.
The partners in this venture are combining their respective expertise in developing Medina Tower – a landmark project that is set to become an address synonymous with luxury residences, offices, meeting facilities and retail shops in Tripoli.
The partners will join forces in ensuring that the Medina Tower project will be delivered within ambitious time frames and to the highest standards that are unparalleled in Libya.
The architectural concept stems from a 4-storey podium that will include a mix of residential, retail, commercial and conference space. A curved tower rises from the 6th level and peaks at the 40th level, where a stunning duplex restaurant will adorn the crown of this landmark building. This architectural concept embraces the neighbouring buildings and its curved lines allow each floor to enjoy unobstructed views of the Mediterranean sea.
Built on a land plot measuring close to 11,000 sq.m., the development will span over a total gross floor area of c. 200,000 sq.m., with over 138,000 sq.m. above ground and spread over 40 floors.
Medina Tower is located next to Burj Tarabulus (Tripoli Tower) on Tripoli’s main boulevard, overlooking the city centre’s landscaped public gardens.
Medina Tower will be a destination that will allow tenants to live, work and relax, under one roof and within easy access for locals and visitors alike. A concept that embraces high standards and convenience supported by state-of-the-art technology and superb ambience that is second to none.

The architectural concept stems from a 4-storey podium that will include a mix of residential, retail, commercial and conference space. A curved tower rises from the 6th level and peaks at the 40th level, where a stunning duplex restaurant will adorn the crown of this landmark building. This architectural concept embraces the neighbouring buildings and its curved lines allow each floor to enjoy unobstructed views of the Mediterranean sea.
Built on a land plot measuring close to 11,000 sq.m., the development will span over a total gross floor area of c. 200,000 sq.m., with over 138,000 sq.m. above ground and spread over 40 floors.
Medina Tower is located next to Burj Tarabulus (Tripoli Tower) on Tripoli’s main boulevard, overlooking the city centre’s landscaped public gardens.
Medina Tower will be a destination that will allow tenants to live, work and relax, under one roof and within easy access for locals and visitors alike. A concept that embraces high standards and convenience supported by state-of-the-art technology and superb ambience that is second to none.

The architectural concept stems from a 4-storey podium that will include a mix of residential, retail, commercial and conference space. A curved tower rises from the 6th level and peaks at the 40th level, where a stunning duplex restaurant will adorn the crown of this landmark building. This architectural concept embraces the neighbouring buildings and its curved lines allow each floor to enjoy unobstructed views of the Mediterranean sea.
Built on a land plot measuring close to 11,000 sq.m., the development will span over a total gross floor area of c. 200,000 sq.m., with over 138,000 sq.m. above ground and spread over 40 floors.
Medina Tower is located next to Burj Tarabulus (Tripoli Tower) on Tripoli’s main boulevard, overlooking the city centre’s landscaped public gardens.
Medina Tower will be a destination that will allow tenants to live, work and relax, under one roof and within easy access for locals and visitors alike. A concept that embraces high standards and convenience supported by state-of-the-art technology and superb ambience that is second to none.


Projects
Superbly located developments skillfully crafted for a quality lifestyle.
Palm City Residences
The address of choice for expatriates since 2009, Palm City Residences is MIH plc’s first operational project and serves as a testament to the vision of the company as well as the loyalty and resilience of its operational team.
Situated in the coastal village of Janzour, Libya, Palm City Residences covers over 14 hectares along 1.5 km of pristine Mediterranean shoreline. The project consists of 413 self-contained units ranging from one-bedroom studio apartments to luxury villas with private swimming pool. Complementing this remarkable development are a number of amenities designed to offer its residents a balanced lifestyle where they can wind down and relax.

The address of choice for expatriates since 2009, Palm City Residences is MIH plc’s first operational project and serves as a testament to the vision of the company as well as the loyalty and resilience of its operational team.
Situated in the coastal village of Janzour, Libya, Palm City Residences covers over 14 hectares along 1.5 km of pristine Mediterranean shoreline. The project consists of 413 self-contained units ranging from one-bedroom studio apartments to luxury villas with private swimming pool. Complementing this remarkable development are a number of amenities designed to offer its residents a balanced lifestyle where they can wind down and relax.

The Health Centre consists of an indoor pool, squash court, gymnasium, aerobics rooms, treatment rooms, saunas and health bar, whilst in the surrounding outdoor areas, one can find three tennis courts, a multi-sport court, a 5-aside football pitch and an external cross-fit rig. At the northern point of the complex, a large outdoor pool is situated by the water’s edge and is served by a bistro grill bar at pool deck level. Overlooking the pool area is Movida, Palm City’s signature restaurant serving Mediterranean cuisine, whilst Café Meedan, which can be found in the Piazza gracing the heart of this village, serves breakfast and lunch to its many patrons residing at Palm City Residences.
Works on this ambitious project started in 2006 and Project Management quickly mobilized to ensure adequate mechanical and human resources to see the development through on time and on budget. Excavation works included removal of thousands of cubic metres of earth to create a terraced footprint, allowing for almost all units inside Palm City to enjoy spectacular sea views, with the southern level rising 12 metres above sea level, sloping gently down towards the northern shoreline housing the units at the lower level of the Village.
All logistical obstacles overcome, Palm City Residences opened its doors and welcomed its first tenants in late 2009.
Despite the challenging years since its opening, Palm City Residences has not only continued to operate uninterruptedly, but also boasts of stable and increasing occupancy figures and revenues.
Today Palm City Residences is proud to be hosting several foreign missions, NGOs as well as a number of renowned international brands in the oil & gas industries.
Palm City Residences is wholly owned by Palm City Ltd.
Palm Waterfront
To the West, and adjacent to the hugely successful Palm City Residences, MIH plc acquired a 50,000 m2 plot of land enjoying over 400m of exclusive shoreline.
Throughout the period of Palm City’s development and especially in the subsequent years of operation, MIH plc recognized the strong demand from private individuals as well as corporations to purchase property at Palm City Residences. Additionally, in the absence of any hotels of note in the immediate vicinity, an increasingly number of organizations already resident at Palm City regularly request short let accommodation for visiting guests, dignitaries and business associates.
It is with this demand in mind that MIH plc conceived Palm Waterfront. This new development will not only address the market requirements, but will also provide a much needed entertainment centre for the young, up and coming community of Janzour and other neighbouring towns.
Comprising of 257 luxuriously appointed apartments, a 164 room 5-star hotel, a 60-berth yacht marina, a cinema complex, a 6-lane bowling alley, as well as dining and other entertainment facilities, Palm Waterfront promises to be the most exciting and vibrant residential and socializing hub in Tripoli, if not the whole of Libya.
With an average size of 225m2, and large outdoor terraces that supplement the open plan living areas, all the apartments look onto the carefully carved out yacht marina and the beautiful Mediterranean Sea.

Although being a separate project altogether, Palm Waterfront will complement Palm City Residences, and whilst the apartments here will be sold, the property itself as well as all the ancillary facilities, including the hotel, marina, cinemas and bowling alley, will be managed by MIH plc, ensuring continuity and maintaining the same level of excellence achieved at Palm City Residences.
Together, Palm Waterfront and Palm City Residences will continue adding impetus to the already improving urban landscape of Janzour, whilst adhering to our commitment in providing secure job opportunities to its youth.

Although being a separate project altogether, Palm Waterfront will complement Palm City Residences, and whilst the apartments here will be sold, the property itself as well as all the ancillary facilities, including the hotel, marina, cinemas and bowling alley, will be managed by MIH plc, ensuring continuity and maintaining the same level of excellence achieved at Palm City Residences.
Together, Palm Waterfront and Palm City Residences will continue adding impetus to the already improving urban landscape of Janzour, whilst adhering to our commitment in providing secure job opportunities to its youth.
Although being a separate project altogether, Palm Waterfront will complement Palm City Residences, and whilst the apartments here will be sold, the property itself as well as all the ancillary facilities, including the hotel, marina, cinemas and bowling alley, will be managed by MIH plc, ensuring continuity and maintaining the same level of excellence achieved at Palm City Residences.
Together, Palm Waterfront and Palm City Residences will continue adding impetus to the already improving urban landscape of Janzour, whilst adhering to our commitment in providing secure job opportunities to its youth.

Medina Tower
The vision behind the project at Medina Tower is to create a mix use development comprising residential, office, retail and leisure accommodation by creating a vibrant, self-contained ‘vertical town’ that integrates fully with the surrounding building in terms of its volumes, aesthetics and use.
MIH p.l.c., IHI p.l.c., the Economic and Social Development Fund (ESDF) and the Arab Union Contracting Company have formed a joint-venture specifically to undertake the Medina Tower development.
The ESDF was established in 2006 by the Government as one of the key agencies tasked with the diversification of the Libyan Economy, it manages around €8 billion in assets through 20 partnerships spread over several sectors.
The AUCC was incorporated in 1974. Since its incorporation, the company has executed several contracting, property investment and construction projects. The total value of this activity in Libya exceeded €700 million and comprises residential units, hospitals, banks and infrastructural projects.
The partners in this venture are combining their respective expertise in developing Medina Tower – a landmark project that is set to become an address synonymous with luxury residences, offices, meeting facilities and retail shops in Tripoli.
The partners will join forces in ensuring that the Medina Tower project will be delivered within ambitious time frames and to the highest standards that are unparalleled in Libya.
The architectural concept stems from a 4-storey podium that will include a mix of residential, retail, commercial and conference space. A curved tower rises from the 6th level and peaks at the 40th level, where a stunning duplex restaurant will adorn the crown of this landmark building. This architectural concept embraces the neighbouring buildings and its curved lines allow each floor to enjoy unobstructed views of the Mediterranean sea.
Built on a land plot measuring close to 11,000 sq.m., the development will span over a total gross floor area of c. 200,000 sq.m., with over 138,000 sq.m. above ground and spread over 40 floors.
Medina Tower is located next to Burj Tarabulus (Tripoli Tower) on Tripoli’s main boulevard, overlooking the city centre’s landscaped public gardens.
Medina Tower will be a destination that will allow tenants to live, work and relax, under one roof and within easy access for locals and visitors alike. A concept that embraces high standards and convenience supported by state-of-the-art technology and superb ambience that is second to none.

The architectural concept stems from a 4-storey podium that will include a mix of residential, retail, commercial and conference space. A curved tower rises from the 6th level and peaks at the 40th level, where a stunning duplex restaurant will adorn the crown of this landmark building. This architectural concept embraces the neighbouring buildings and its curved lines allow each floor to enjoy unobstructed views of the Mediterranean sea.
Built on a land plot measuring close to 11,000 sq.m., the development will span over a total gross floor area of c. 200,000 sq.m., with over 138,000 sq.m. above ground and spread over 40 floors.
Medina Tower is located next to Burj Tarabulus (Tripoli Tower) on Tripoli’s main boulevard, overlooking the city centre’s landscaped public gardens.
Medina Tower will be a destination that will allow tenants to live, work and relax, under one roof and within easy access for locals and visitors alike. A concept that embraces high standards and convenience supported by state-of-the-art technology and superb ambience that is second to none.

The architectural concept stems from a 4-storey podium that will include a mix of residential, retail, commercial and conference space. A curved tower rises from the 6th level and peaks at the 40th level, where a stunning duplex restaurant will adorn the crown of this landmark building. This architectural concept embraces the neighbouring buildings and its curved lines allow each floor to enjoy unobstructed views of the Mediterranean sea.
Built on a land plot measuring close to 11,000 sq.m., the development will span over a total gross floor area of c. 200,000 sq.m., with over 138,000 sq.m. above ground and spread over 40 floors.
Medina Tower is located next to Burj Tarabulus (Tripoli Tower) on Tripoli’s main boulevard, overlooking the city centre’s landscaped public gardens.
Medina Tower will be a destination that will allow tenants to live, work and relax, under one roof and within easy access for locals and visitors alike. A concept that embraces high standards and convenience supported by state-of-the-art technology and superb ambience that is second to none.


